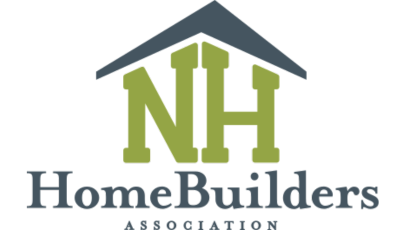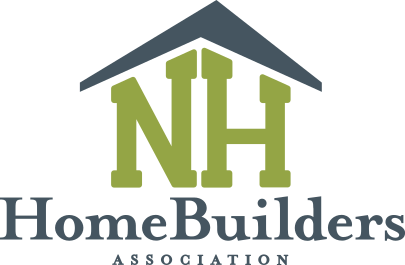Member Services



 NHHBA
NHHBA
GROW WITH NHHBA – IT’S THE BOTTOM LINE
Membership in the New Hampshire Home Builders Association (NHHBA) is not just about building and not just about New Hampshire.
Your membership automatically gives you access to the benefits of belonging to three distinct organizations that will help you grow your business. That powerful three-legged membership includes the NHHBA (State Association), the NAHB (National Association of Home Builders), and one of the Local Home Builder Associations around the State.
NHHBA membership is not just for builders. Non-builders are invited to join as an associate member. Membership connects you with all types of businesses and resources that are involved in home ownership, building, remodeling, maintenance, and general living in one’s home, both on a state and national level.
Influence & Access
Your powerful advocate at the state and national government. The NHHBA retains a professional lobbyist to work in your best interest as a business. The NHHBA and the Government Affairs Committee track hundreds of pieces of legislation so you can focus on growing your business. House and Senate leaders talk with our members regularly. Governor Chris Sununu attended our very first Bagels with Builders to kick off Careers in Construction month here in NH. The Governor heard directly from you, our members, about the challenges you are facing every day. We’ve hosted Governor Kelly Ayotte at three different events, including a working lunch discussing housing here at our office. We are also privileged to host a majority of the 2024 presidential candidates for meet & greets with members.
Marketing & Public Relations
Provides you with a recognized and trusted brand, The NHHBA and NAHB instantly tells consumers that you are a professional and that you care about the residential construction industry. Being a member of NHHBA and NAHB shows your commitment to the quality of craftsmanship, accountability, and professionalism that Granite Staters have come to expect from the leading, and largest, residential construction associations.
Hammers for Veterans is the 501(c)3 division of NHHBA. Annually Hammers for Veterans addresses the home improvement needs of low-income veterans ensuring that they can stay in the home longer and age in place with the dignity and honor they deserve.
SOLUTIONS
NHHBA has the resources to answer your questions and save money.
Membership benefits range from materials and financing for your building or renovation projects to discounts on insurance, vehicles (GMC and Nissan), fuels, and even the steaks you throw on the grill. The NHHBA is one of the largest organizations of interconnected businesses in the State of New Hampshire. Just the networking opportunities alone will pay you dividends. The cost of membership is easily recovered each year, and the benefits of membership are invaluable to both growing and established businesses alike.
Many members have also saved thousands of dollars using the legal resources of the NAHB or simply by calling the NHHBA. We are here to serve you.
Membership Types
Builder Members
Builders are the heart and soul of the Association. Builder members are those who work for companies that directly build, develop, or remodel homes. Our builder membership includes small-volume builders, production builders, light commercial builders, and remodelers.
Associate Members
Associate members provide products or services to home builders. Anyone who does business with home builders are eligible to join. We represent many building suppliers, independent contractors, banks and mortgage lenders, interior designers, insurance agents, and other industry consultants and service providers.
Affiliate Members
Affiliate members are the employees of members that want to participate in all the great services the NHHBA has to offer. Affiliate memberships must be connected to an existing builder or associate. For a fraction of the price of the other memberships, companies can have many employees participating in our association.

